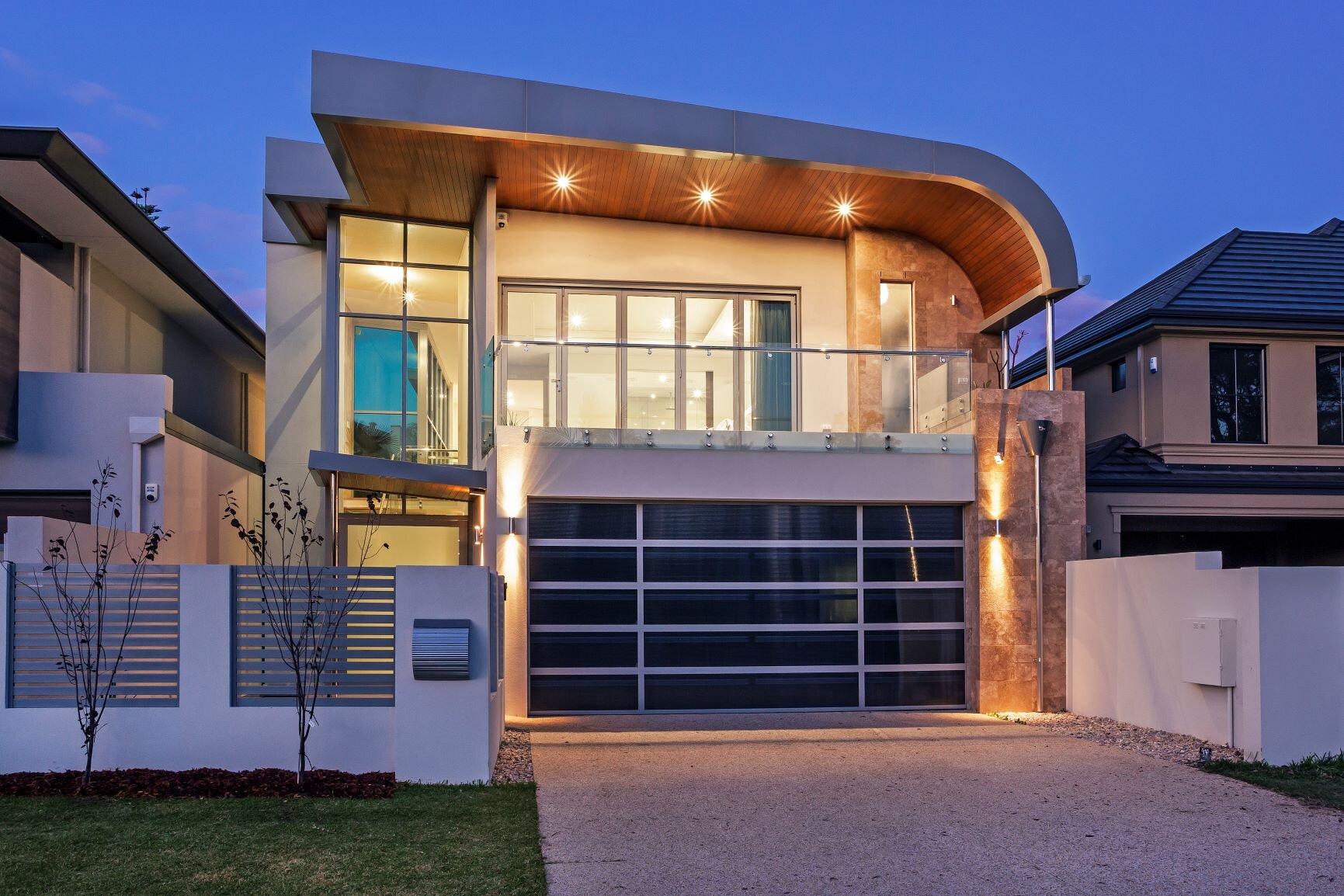
1c and 1d Hertford
DUPLEX EAST VICTORIA PARK
Demolish existing house. Gained duplex subdivision approval. Designed 2 x street frontage houses to be constructed. Construction due to commence Aug 2021

117 Sussex
DUPLEX EAST VICTORIA PARK
Retained existing house and subdivide and built 1 new rear house. Existing house was built in the late 1970s and took up the whole width of the block. The renovation was designed to cut back one side of the house to allow for a rear driveway to access the rear lot.

2 Courthope
HAMPTON STYLE RENOVATION KENSINGTON
Hampton Style house renovation and extension to the highest quality finishes.

7 Westminster
DUPLEX EAST VICTORIA PARK
Property Development. Subdivided property into 2 lots. Existing front lot house renovation. A large 4 bedroom family house is currently being designed to be built onto the rear laneway block, finished to the highest quality for this type of project.

73 Westminster
DUPLEX EAST VICTORIA PARK
Subdivided property into 2 lots. Existing front lot house light renovation. A large 4 bedroom family home was designed and built for the rear laneway block, finished to the highest quality for this type of project.

66 Swansea
DUPLEX EAST VICTORIA PARK
Subdivided property into 2 lots. Existing front lot house renovation. A large family home was designed and built for the rear laneway block, finished to the highest quality for this type of project.

18 Tain
NEW BUILD APPLECROSS
The client demanded a high quality house with a unique design. This incorporated 7 degree angles in both the main floor plan of the house and pool, as well as the fall of the roof. The client also wanted an abundance of natural light and glass which came with its own construction and environmental challenges.

24 Rathay
TRIPLEX VICTORIA PARK
24 Rathay Street, Victoria Park site. This property had an existing house which was demolished and the property then subdivided into 3 lots. Lecharme constructed 3 new houses on this property.
The project was designed with the maximum selling price in mind, and the finishes were specially selected to achieve this result. The project achieved above expected sale prices and was sold in a matter of days from being placed on the market.

33 Manchester
TRIPLEX VICTORIA PARK
Triplex Development with Existing Front House. Subdivide the property into 3 lots existing front lot house renovation. 2 x new house construction on rear lots.
Front existing 1930s weatherboard house was renovated to a high finish both structurally and cosmetically in order to ensure that this heritage property will last another 100 years.

35 Camberwell
SINGLE HOUSE BUILD EAST VICTORIA PARK
Single storey rear house build. Design and construction of a high finish 4 bedroom family sized house including cedar stacker doors, oak flooring and cedar lined ceilings.

13 Hayward
TRIPLEX MAYLANDS
This is a street frontage 3 lot development. Lecharme demolished the existing lot and subdivided the property into 3 lots, then constructed 3 x new houses.
Designed by Durie Design, the property was designed to push the design boundaries at the time of construction and the extremely sloping site provided significant design challenges.
